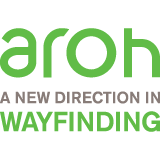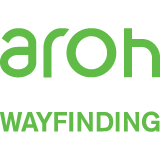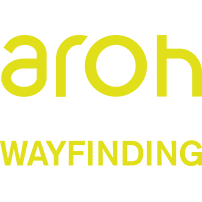Challenge
Continuing their tradition of creating a continuation of care model, Schlegel Villages added a 256-unit Retirement, Assisted Living, and Memory Care area to its already existing Long Term Care Residence. Aroh was contracted to specify, design, manufacture, and install the interior Wayfinding signage for this new 10-storey building. The size and scale of this residence demanded the installation of more than 1,000 signs, making this an extremely large undertaking. In addition to the traditional Wayfinding signage, Aroh was asked to create future signage for Ruby’s, a new amenity space at the top of the 10-storey building.
Solution
Working with the company’s internal Interior Designer, we created a complete signage package for the residence, including activity boards, fire evacuation plans, and a feature sign for the 10th-floor lounge – Ruby’s. Schlegel Villages had an aggressive move-in schedule for their residents as well as the need to get occupancy to the building in order to not only install all the FF&E but also to complete staff training.
We installed temporary fire and building code signage to speed up receiving an occupancy permit. This allowed FF&E installation to begin and staff training to take place while the contractor completed the final touches in the residence.
Schlegel Villages wanted to increase the visual presence of the suite signage as part of the design process. To achieve this we decided to expand on the existing design and used raised numbers for the suite identification. The combination of the lighting and the raised numbers created a very visual, almost metallic feel, to the lettering – making them unusual and visually stimulating. The Village of Wentworth Heights features the second location for Ruby’s Lounge. Located on the 10 th floor, it features a spectacular view of Hamilton. We designed and installed a new backlit feature sign in order to clearly brand and identify Ruby’s as a destination location within the residence.
Client
Schlegel Villages, Kitchener, ON






